Phil and Serena bought what was the slips garden and gardener’s cottage belonging to the Marchwood Estate a few years ago. Their plans to excavate what appear to be glasshouses have been put on hold due to the arrival of two new family members. So Phil thought he might just be able to interest any bored WKGN members in working out exactly what they have found. . . .
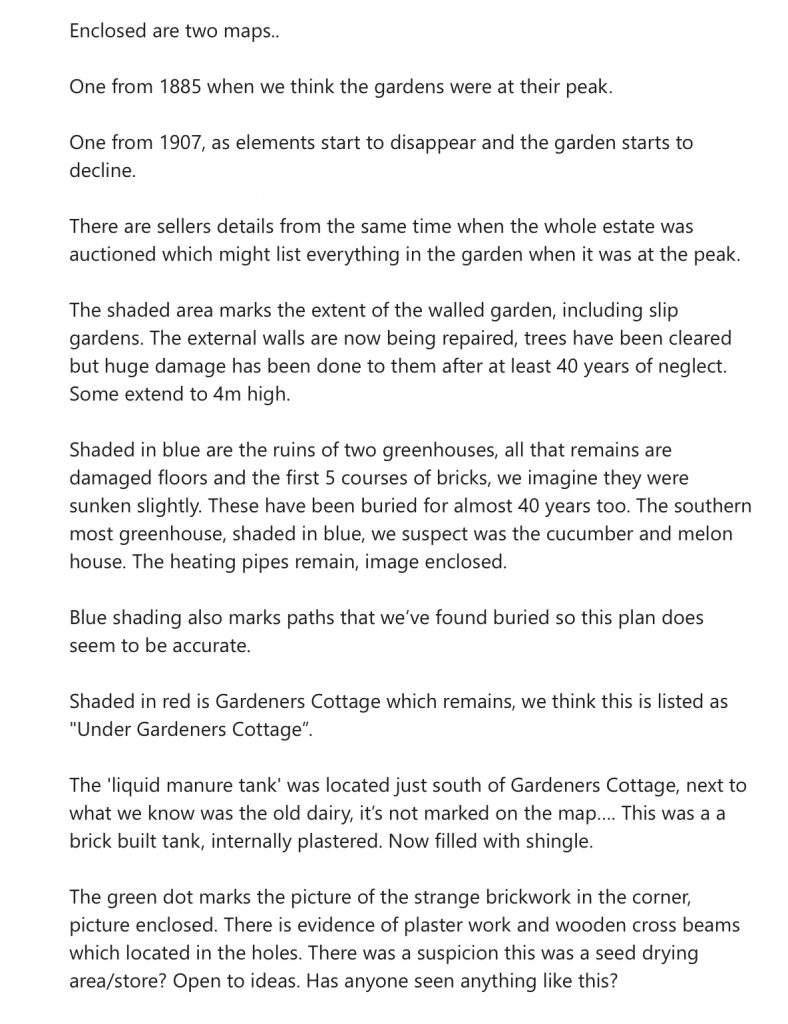
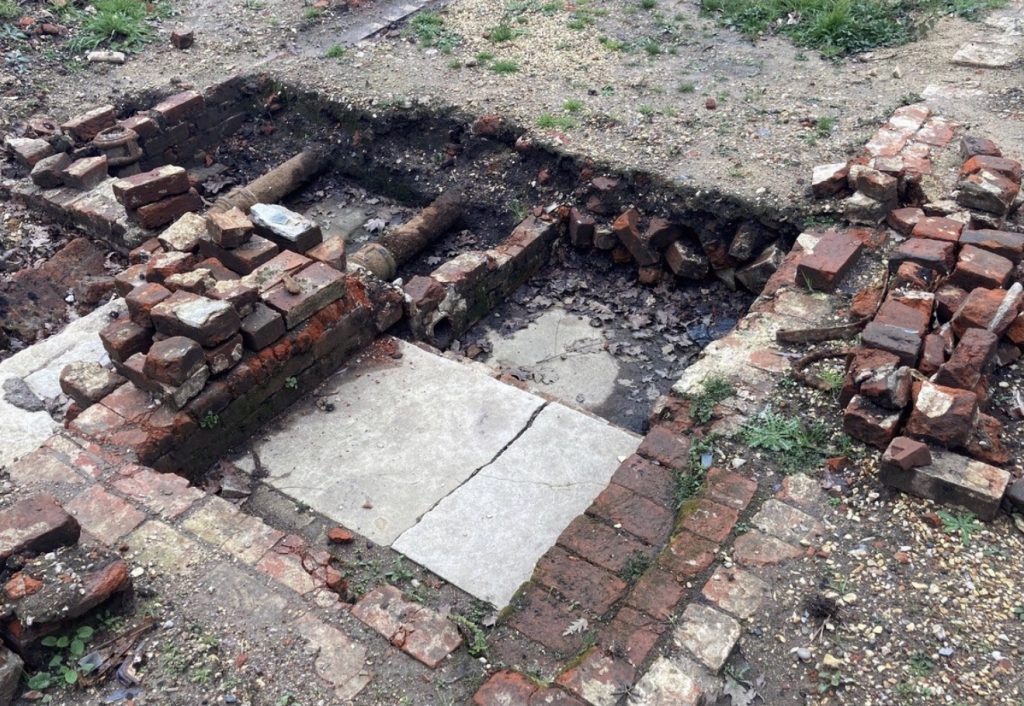
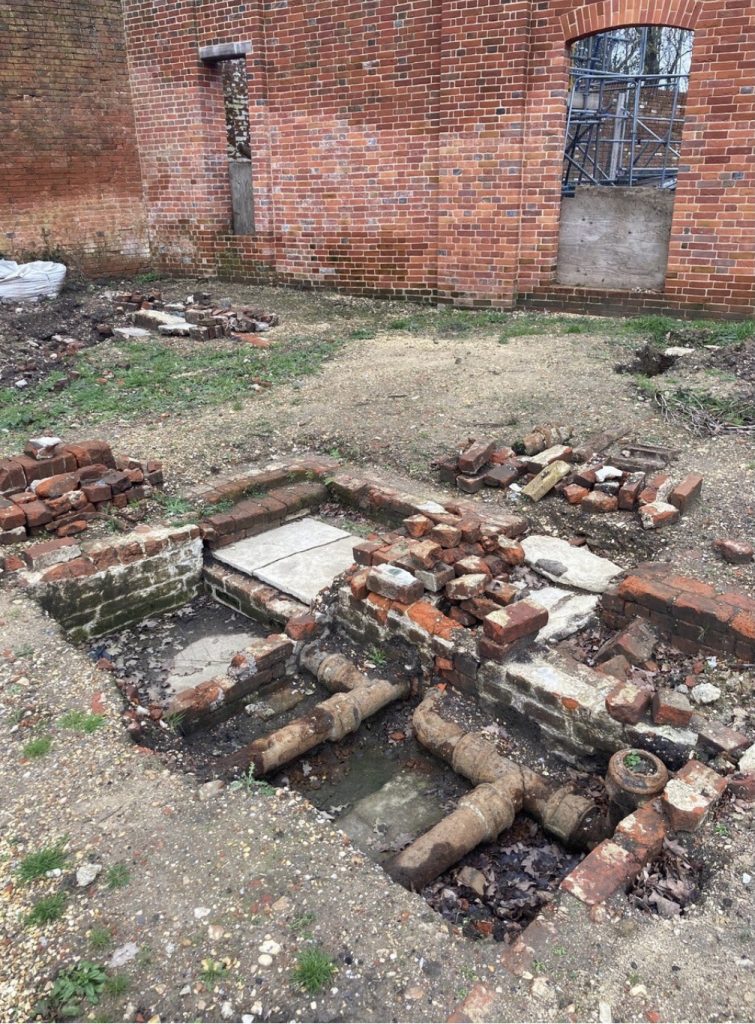
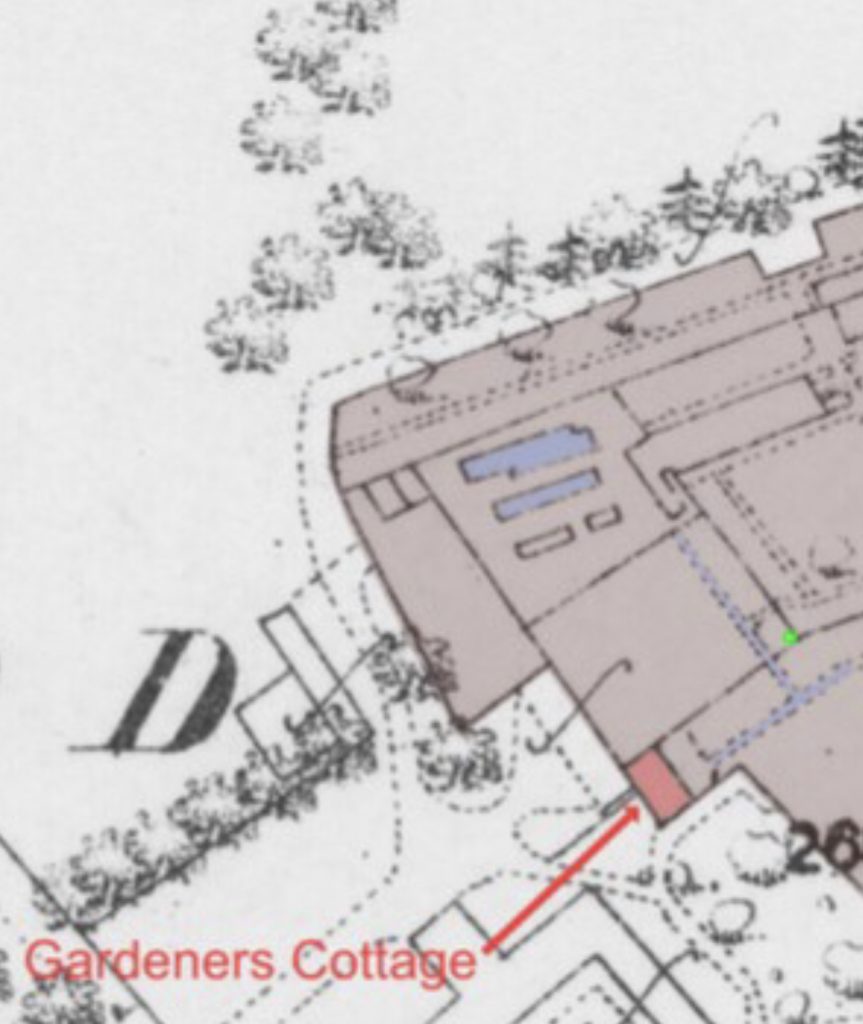
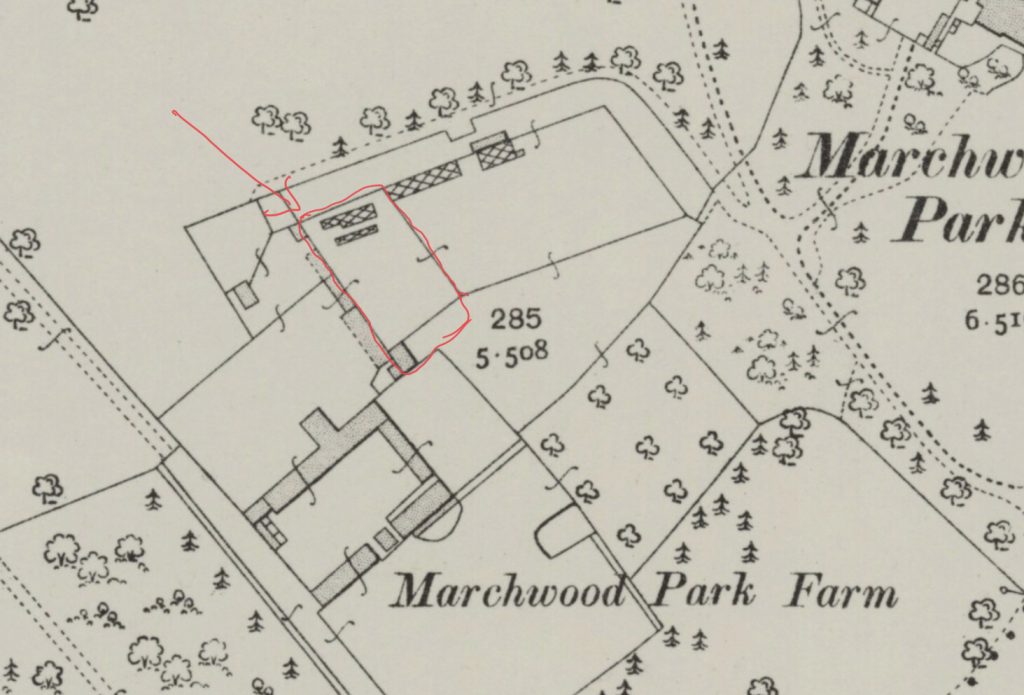
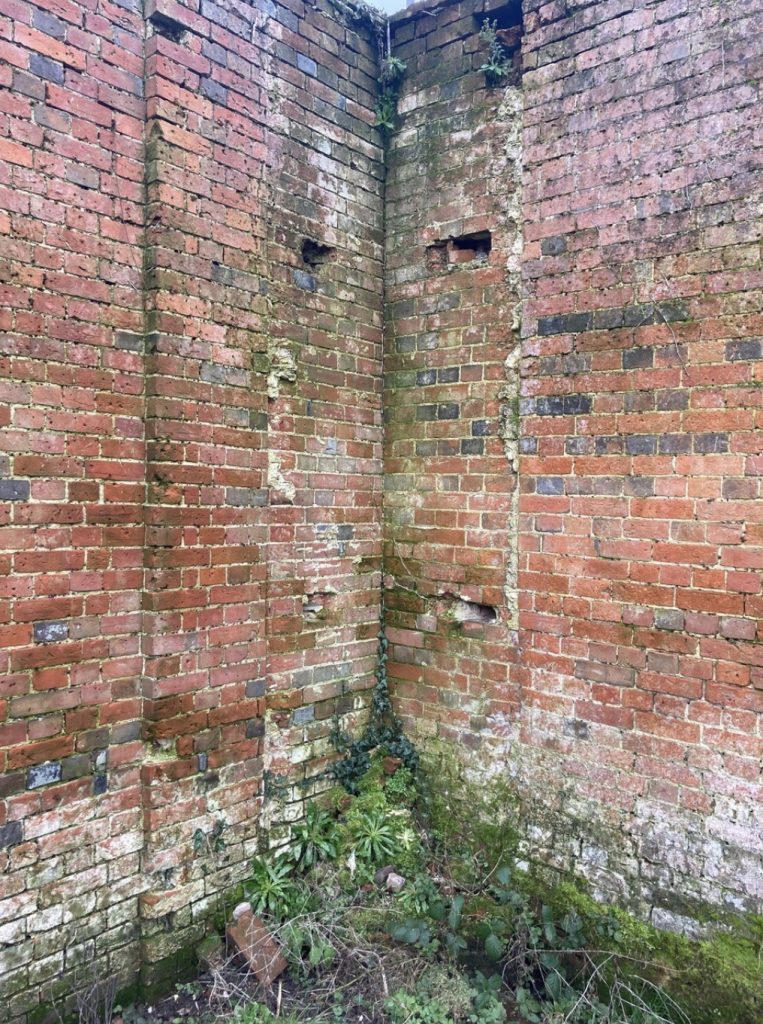
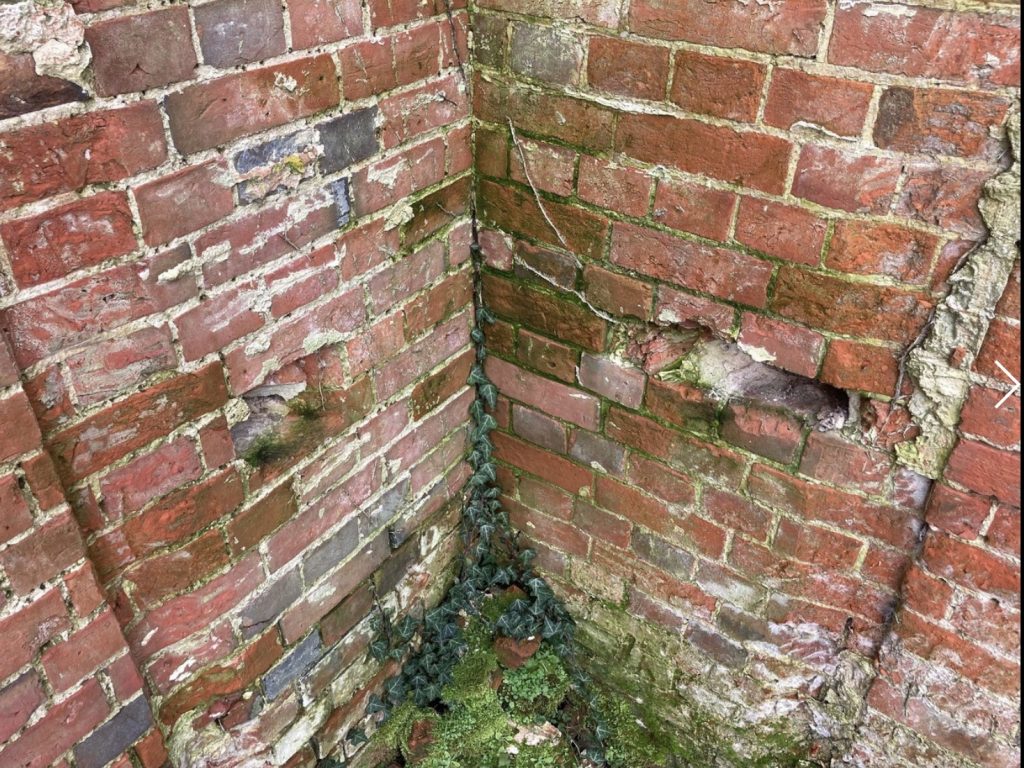
Please send any ideas to the comments section below.

As any number of WKGN-ers will attest, I know nothing. However, the first thing the corner ‘feature’ reminded me of is the corner chimney in the back-shed of the George Tod vinery at Croome Walled Gardens. It definitely ISN’T the same but the brickwork at the top has weathered differently to the bricks either side, implying greater exposure to the elements? And the said back-shed at Croome is identified in Tod’s own drawing as a ‘Seed Store’.
Hi Rob, yes that’s interesting, I remember that drawing from the Tod glasshouse catalogue. I find the construction of the wall adjoining the ‘seed dryer structure’ to be interesting. There is a row of closing bricks (queen bricks) indicating a turn in the wall before it continues but now set back a bit. Is this perhaps evidence of a previous structure now demolished before the wall was continued? Any ideas?.
I’m out of my depth but I am intrigued. It’s a bit grainy but using Google satellite view, the first bit of that wall (running SE to NW), up to about the 1st pier, seems to be thicker than the more northern section. Plus, at the 2nd pier, the wall is offset either side, so maybe it was built in stages or adapted later. If the wall is thicker, is there any evidence of it being a hot wall? That corner would be in perpetual shade/cool/cold, and may benefit from the help. Unless you dig down, any furnace/stoke-hole probably won’t be evident (as was the case at Croome) but courses of bricks laid on their side may indicate where horizontal flues are. The ones at Croome are 5-deep/20in.
I’ve posted some photos of Croome on my ‘Vic Gardener’ Facebook page –
https://www.facebook.com/permalink.php?story_fbid=2823540494640303&id=100009531395981
Sorry, I meant to say, the sideways bricks will probably only appear on one side of the wall (and probably on the sunniest side?) in order not to weaken the wall too much.
That’s intriguing Rob, maybe Phil will take a look at the other side and let us know?
I’ve been wondering about the fact that whatever this was, it was created after the wall had been completed. Bearing in mind that the gardener living in the gardener’s cottage would have had the run of this garden perhaps it was a kind of DIY dovecote where he kept his pigeons or some other such mundane use?
Mike
Yes, Mike. ‘Intriguing’ is the word for this. I’m still struck by the weathering (but lack of pigeon guano) on the upper bricks in the corner. If, say, there was a building there (the wall looks to be about 12’3″), and there was a stoke-hole in/near the corner, then there would be a fair bit of smoke, expecially if the fire didn’t draw well. Knock out a few bricks, create a cornice with timbers/lath and plaster, lose the corner roof tile above it, and duct the smoke straight up and out of the building, but allowing the weather in onto the top few bricks, though. That, or a dovecot. Rob.